Cottage Style House Plans...
Timeless Appeal!
The cottage style house plans featured here have withstood the test of time and enjoy broad appeal . . . . . Traditional and timeless, the designs were inspired by American Classics!
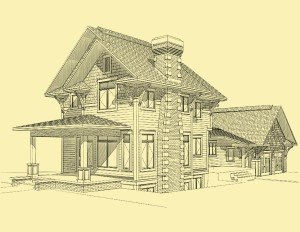
The striking two story
Craftsman Style cottage pictured above and in the three images that follow is from Architectural House Plans. Designed
by Brian Hanlen of Brooks Design/Build, it is ideal for a narrow lot. It features clapboard with shingled gable ends and a host of wood trim.
A large front porch with a hip roof is supported by two wooden pillars
resting on pedestals which are also crafted from wood. A soaring
chimney with
stone accents extends up the side of an exterior wall and pierces the
roof line. At the rear, a large deck or
patio area is tucked in between the house and an attached two car
garage.
The delightful interior encompasses 2,158 square feet of living area on two levels and includes three bedrooms
and two and a half baths. The basement area contains an additional 817 square feet that can be finished off to
house a fourth bedroom, full bath, a family room and a wine cellar.
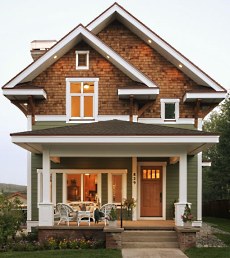
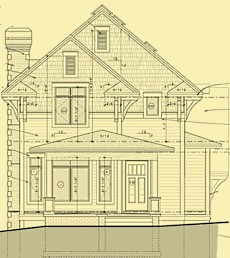
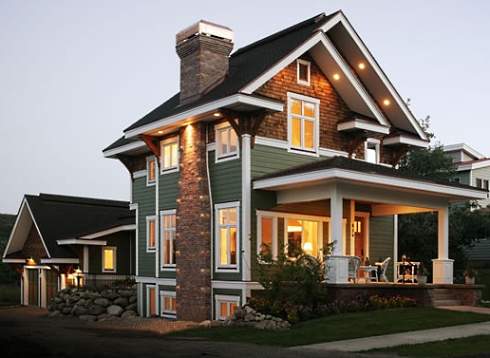
See Floor Plans & More Exterior Photos of this Craftsman Cottage!
See Interior Photos of this Finely Crafted Craftsman Cottage!
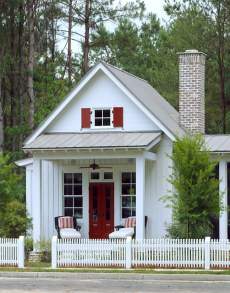
More Cottage Style House Plans
Pictured at right and in the two images that follow is Coastal Living's Cottage of the Year. Created by
Moser Design Group, this charming one and a half story gable and hip roof cottage is clad primarily with lap
or clapboard siding but features contrasting board and batten siding on the master bedroom wing. Large shutters flank tall multi-pane windows under the wide front porch, and
a decorative brick chimney soars up one side of the cottage.
Encompassing 2,612 square feet of living area on two levels, the cottage style house plan includes four bedrooms and three and a half baths. At the rear, a large screened porch with a cozy fireplace is a great place to relax!
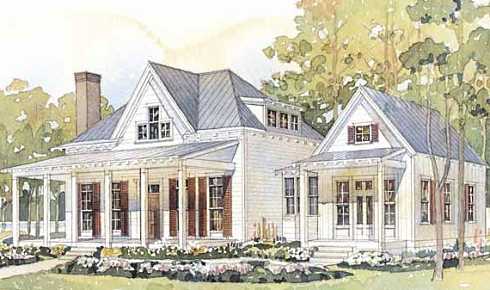
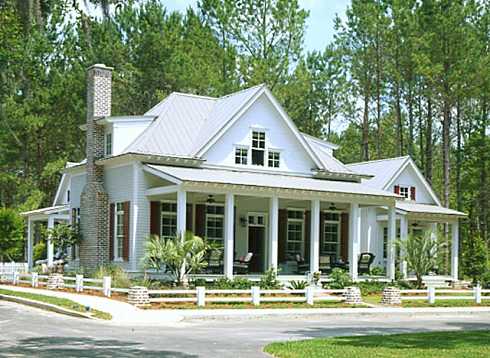
See Floor Plans & More Exterior Photos of this Southern Cottage!
See Interior Photos of this Charming Southern Cottage!
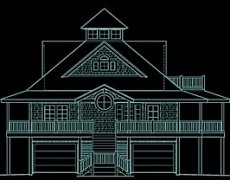
Pictured at right and below is Island Cottage from Southern Cottages. Ideal for a beach cottage, its main living area is elevated in the event of rising tides. Featuring a profusion of porches, balconies, roof decks, gables, and a cupola style observation deck, this charming "wedding cake" confection clearly stands out!
Inside, the open and airy 2,058 square foot floor plan includes three bedrooms and four baths. A den or
study could be used as a guest room if needed. The living room features a corner fireplace and opens to the
dining room.
A two car garage is contained under the main living area in the enclosed ground level space of this cottage style house plan.
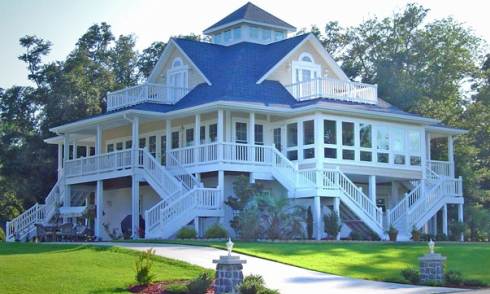
See Floor Plans & More Exterior Photos of this Beach Cottage!
See Interior Photos of this Cool & Casual Beach Cottage!
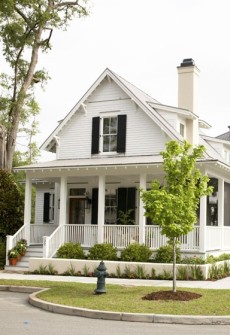
SugarBerry Cottage, pictured at right and below, was created by Moser Design Group for Southern Living House Plans. A quaint and cozy Southern cottage farmhouse with a front facing gable, it features clapboard siding, a metal roof, and a large wraparound porch -- part of which is screened in.
Shed roof dormers on the upper level create more headroom and flood the space with natural light.
The interior encompasses a total of 1,687 square feet on two levels. The living room, kitchen, laundry room,
half bath, and master bedroom suite occupy the main level. In addition, there is another covered porch at the
rear of the cottage.
Upstairs are two additional bedrooms with lots of closet space and a full bath in this charming cottage style house plan.
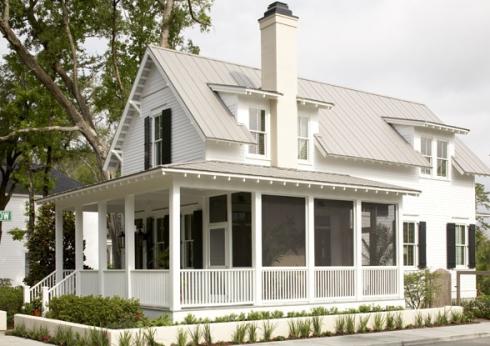
See Floor Plans & More Exterior Photos of this Farmhouse Style Cottage!
See Interior Photos of the Nooks & Crannies Permeating this Cottage!
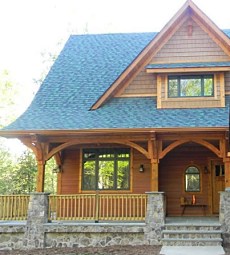
The cottage style house plans pictured at right and in the two images that follow showcase a stunning Craftsman design by Michaela Mahady of SALA Architects in Minneapolis, Minnesota. Maple Forest is a very popular plan and has been featured in at least two architectural books.
The romantic exterior is clad with a picturesque arrangement of wood siding, shingles and stone -- along with handcrafted wooden accents -- and features a steeply pitched roof that curves over the entry. A large wraparound deck and a screened porch expand the living area and bring the outdoors in.
The interior living area of 2,740 square feet on two levels features curved archways, exposed beams, vaulted
ceilings and beautifully handcrafted wood detailing. The open floor plan on the main level includes a great
room, dining room, library or den, kitchen and breakfast area, laundry room, and a half bath.
Three bedrooms --
each with its own full bath -- occupy the upper level. Included in the master bedroom suite are two huge
walk-in closets.
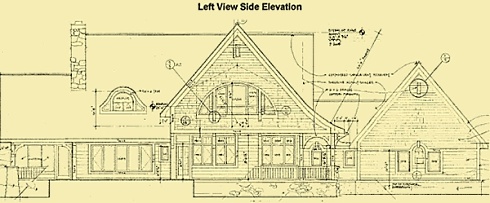
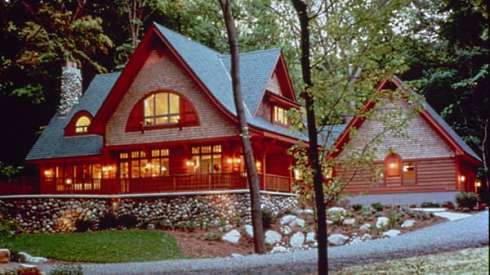
See Floor Plans & More Exterior Photos of this Craftsman Cottage!
See Interior Photos of this Stunning Craftsman Style Classic!
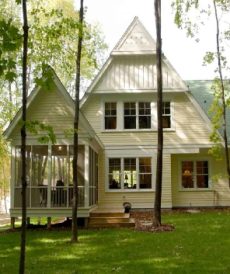
And finally, the gabled cottage with a steeply pitched roof pictured at right and below was designed by Ron Brenner of Larson Brenner Architects in Stillwater, Minnesota.
The Deephaven features an open, wraparound front porch, as well as a screened porch at the rear of the home. Wide shed roof dormers help to open and light up the space on the upper level.
Despite its "cottage style" look, this house plan boasts a total of 3,485 square feet of living area on two
levels, as well as a three car garage. The main level features an open floor plan and includes a kitchen, dining
and living room, plus a den.
Four bedrooms, including the master suite, two full baths and a convenient laundry
room occupy the upper level.
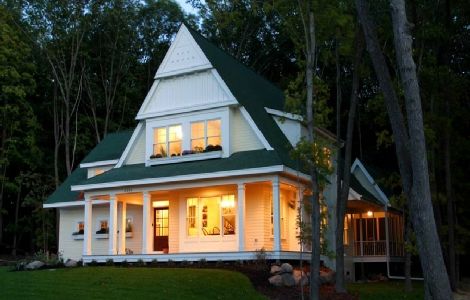
See Floor Plans & More Photos of this Cozy Country Cottage!
Please check back often or subscribe to our RSS feed, as we frequently add new cottage style house plans to our site.
YOU MAY ALSO LIKE:
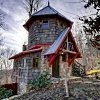
Hobbit House Plans -
Storybook Sanctuaries!
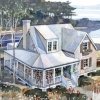
More Cottage Style House Plans -
Compact Designs for Modern Living!

Storybook Cottage Style House Plans -
Hobbit Huts to Cottage Castles!
Back to Standout Cabin Designs Home Page
Use this search feature to find it.