Craftsman Cottage House Plans...
Carefully Crafted!
The Craftsman cottage house plans featured here showcase a charming two story design with all the classic detailing and finishing you would expect in a fine Craftsman Style home . . . . .
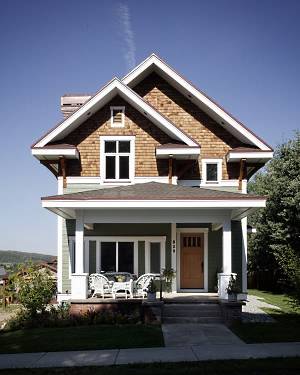
. . . Located near Portland, Oregon, this plan was designed by Brian Hanlen of Brooks Design/Build and is currently available from Architectural House Plans.
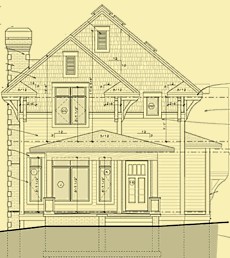
At just over 31 feet wide by 102 feet deep, this Craftsman cottage house plan is ideal for a long and narrow
lot. The front porch roof is supported by square pillars resting on wood pedestals. Its 18 foot width by 10
foot depth provide a nice area for relaxing.
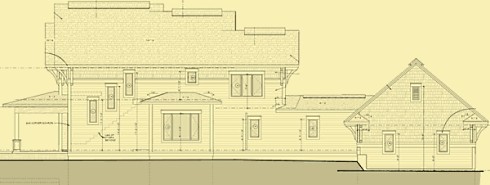
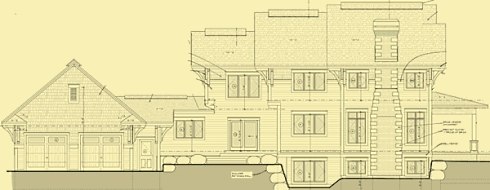
Toward the rear of the home is another outdoor space that expands the living area. Semi-private and not visible from the front, the large 25 x 13 foot side deck or patio area is ideal for entertaining. A two car garage at the rear also conceals part of the patio, affording even more privacy.
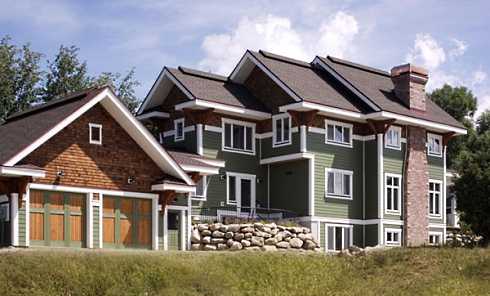
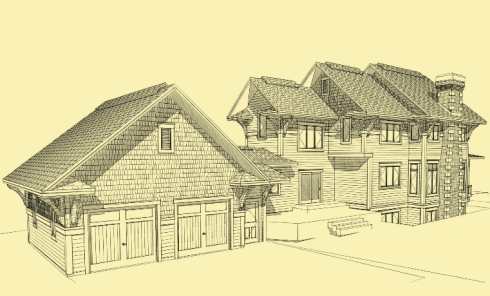
A double gable front design, the cottage exterior is finished with clapboard siding and wood shingles in the upper gables. A dramatic chimney soars up the side of an exterior wall, while handcrafted wooden brackets under the eaves add to the Craftsman Style detailing.
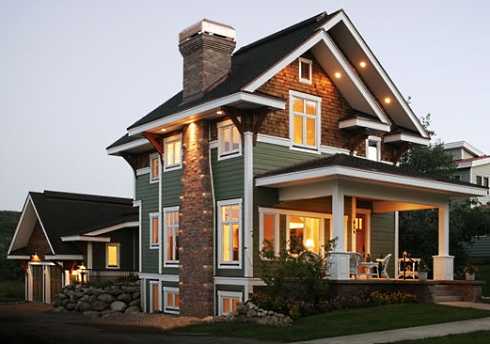
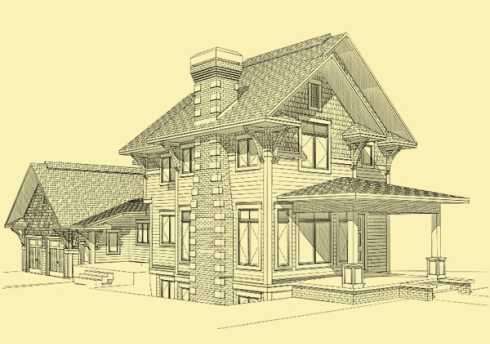
Craftsman Cottage House Plan Footprint
Level 1:
Inside, an open and airy floor plan encompasses 1,181 square feet on the main level and features 10 foot tall ceilings in the primary living areas, including the living room, dining room, kitchen and foyer. A pantry, mudroom/laundry room, and half bath complete the main level living area.
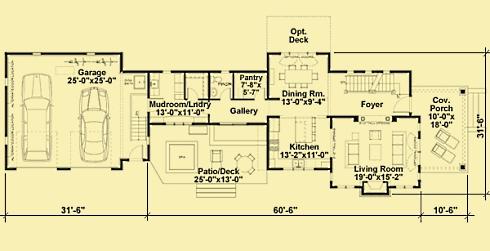
Level 2:
The second story features 977 square feet of living area that includes three bedrooms -- one of which is the
master suite -- and two full baths. The master suite has a large walk-in closet and a bath with dual sinks, a
tub, a separate shower, and a private toilet room.
Both the master bedroom and bedroom 2 have lofty 12 foot tall
ceilings that slope downward at the sides. The third bedroom has a ceiling height of 11 feet, 7 inches that also
slopes downward along the roof line.
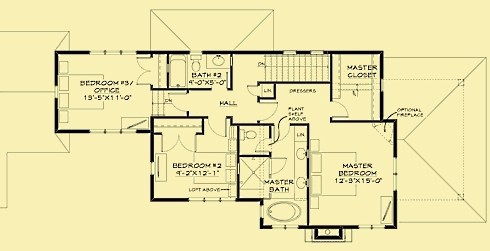
Basement Level:
The basement level of this Craftsman cottage house plan features an additional 817 square feet and can be finished off to include a large family room near the base of the stairs. A fourth bedroom, full bath and a wine cellar can also be added, as well as a large mechanical/storage room.
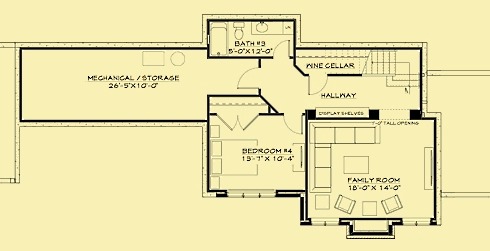
The finish and detailing of the interior is as fine as the craftsmanship on the exterior. Please click here to see more interior photos of this charming Craftsman cottage!
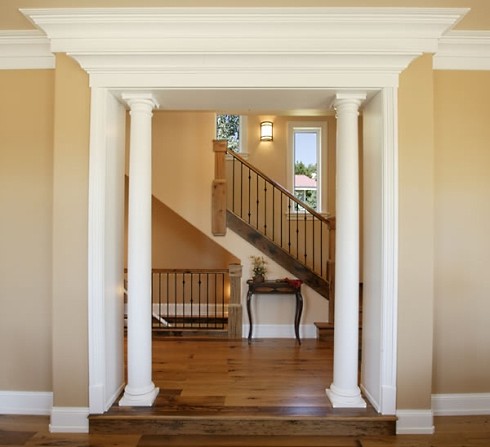
Please check back often or subscribe to our RSS feed, as we frequently add new Craftsman cottage plans to our site.
YOU MAY ALSO LIKE:
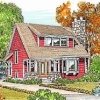
More Craftsman Cottage House Plans -
BIG ON CHARM!
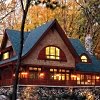
Cottage Home Plans -
A Craftsman Classic!
Back to Standout Cabin Designs Home Page
Use this search feature to find it.