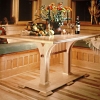Craftsman Cottage Decor...
Crafted With Pride!
The Craftsman cottage decor and interior finishing featured here reflect the pride of craftsmanship and attention to detail deserving of the American Craftsman Style . . . and the American Arts and Crafts Movement!
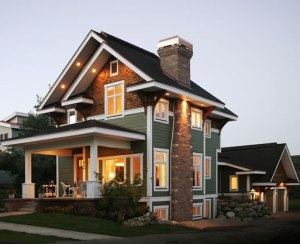
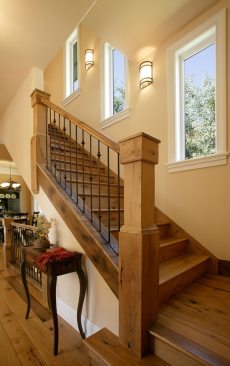
From the moment you enter this charming Craftsman cottage, you will notice the quality craftsmanship that went into its construction. For example, the staircase in the foyer features a sturdy handcrafted newel post and railing crafted from wood. Contrasting with that are delicate metal balusters.
Another perspective of the foyer staircase is framed by a spectacular columned entry to the living room, viewed from just inside that room. Note the finely crafted millwork used throughout the room, including the beautiful crown moldings where the lofty 10 foot walls meet the ceiling.
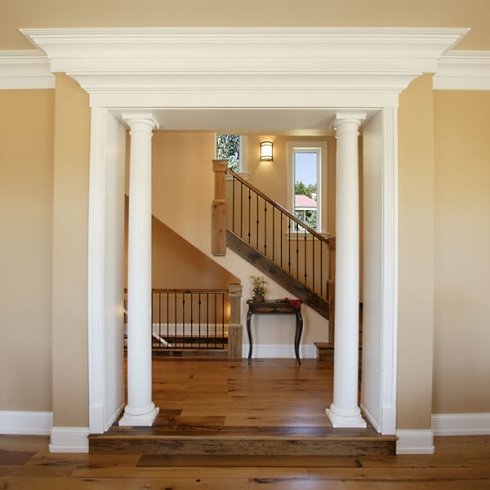
A panoramic view of the living room shows more of the crown moldings, as well as the wide casing or trim used around the large window openings flanking the fireplace. The theme continues with the fireplace mantel, itself, as well as the raised hearth. Note the casual and comfortable furnishings throughout the room.
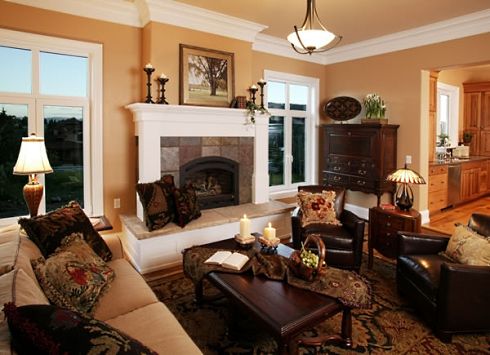
See More Craftsman Style Fireplace Designs at
our Sister Site, Standout-Fireplace-Designs.com
Moving into the Craftsman cottage kitchen, we find custom cabinetry with granite counter tops and a convenient center island. As with most of the rooms on the main level, the kitchen features beautifully finished plank flooring.
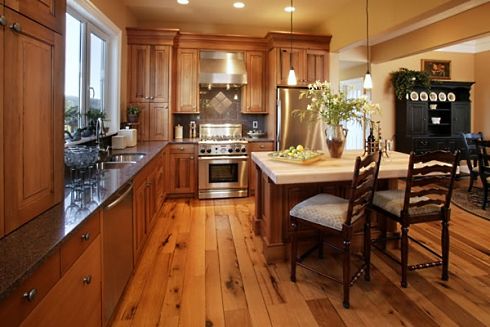
Just off the kitchen is the dining room. Once again, it features finely crafted millwork throughout, as well as wide plank flooring. An eclectic collection of furnishings adds drama and visual interest to this room.
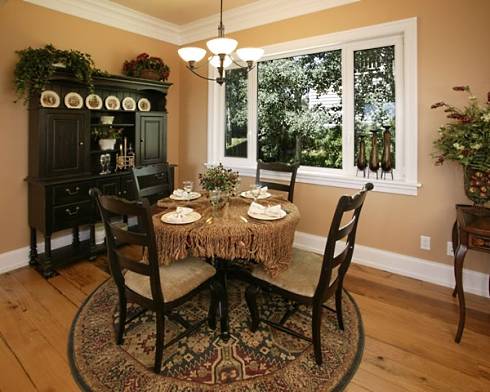
Craftsman Cottage - Upper Level
Upstairs are three bedrooms including the master bedroom, pictured in the two images below. Note how the soaring 12 foot ceiling slopes downward as it follows the roof line. A lovely Craftsman style bed with coordinating accessories is centered on the wall opposite the large front window.
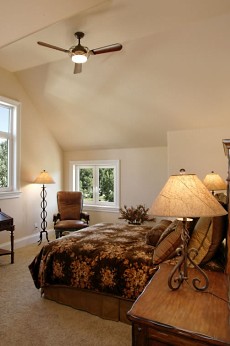
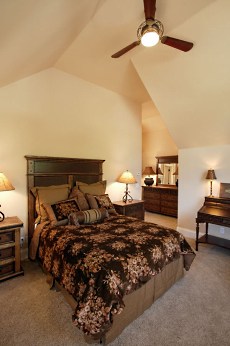
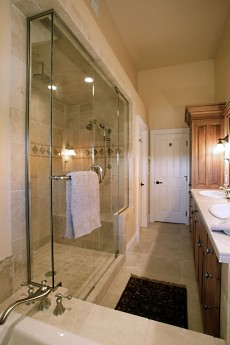
Pictured at right and below is the master bathroom. Note the dual sinks and rather simple, but finely crafted cabinetry, as well as the large glass shower enclosure.
Also note the bathtub neatly tucked under a pair of lovely "cottage" windows.
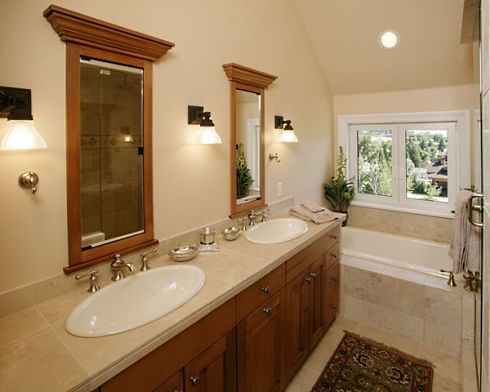
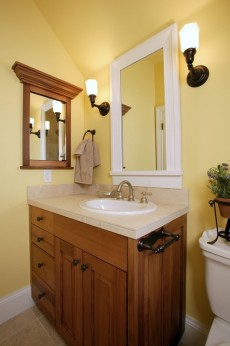
Pictured at right and below is another bath and bedroom on the upper level. Once again, the bathroom features a simple but finely crafted vanity and wood framed mirrors.
As with the master bedroom, the cozy bedroom pictured below features a sloping ceiling that stops just above the top of the windows. A brass and painted metal bed with a patchwork quilt and pillow cases gives this room a charming country cottage look and feel!
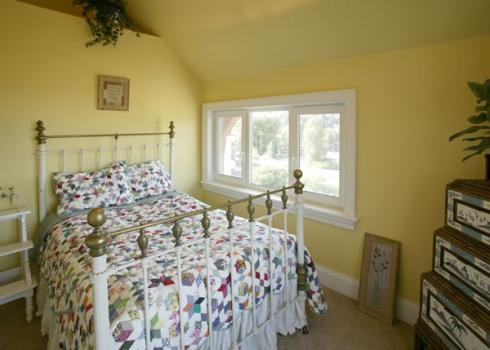
The exterior is as beautifully detailed and charming as the interior. Please click here to see floor plans and more exterior photos of this delightful cottage!
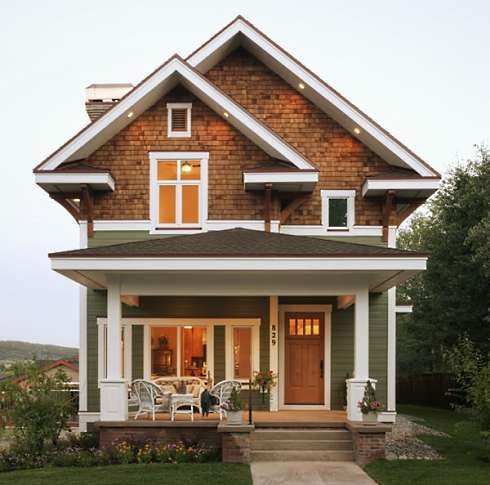
Please check back often or subscribe to our RSS feed, as we frequently add new images of Craftsman Style cottages to our site.
Back to Standout Cabin Designs Home Page
Use this search feature to find it.
