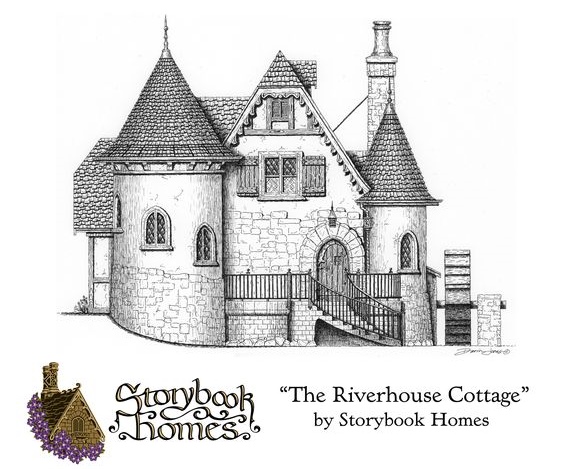Storybook Cottage House Plans...
Hobbit Huts to Cottage Castles!
The storybook cottage house plans featured here appear to have come from a lavishly illustrated children's storybook. However, though the line is often blurred between what is imaginary and what it real, each of the cottage plans included here is, indeed, VERY REAL!
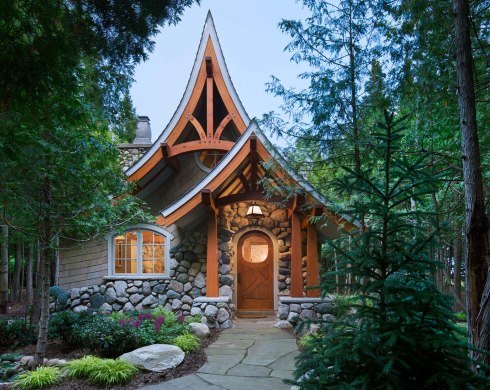
Hobbit House in Harbor Springs, Michigan
by Hendricks Architecture
The picturesque mountain cottage or cabin design that follows features a romantic stone and shingle exterior with steeply pitched, i.e., pointed gables, and a large stone chimney. A stock plan from Hendricks Architecture in Sandpoint, Idaho, it encompasses only 835 square feet. However, its airy floor plan and soaring ceilings with open beams and architectural trusses make it seem larger.
Two optional loft areas can be built to gain an additional 137-159 square feet. Its charming design is derived from several style variations and, according to the architect, "looks more like storybook cottage meets hobbit house meets Swiss chalet."
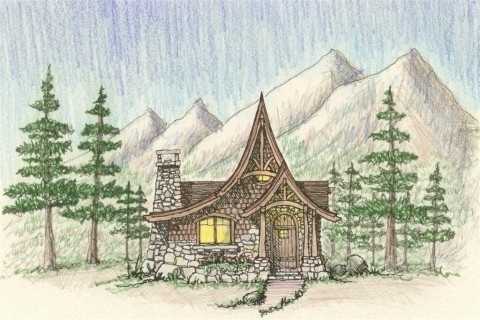
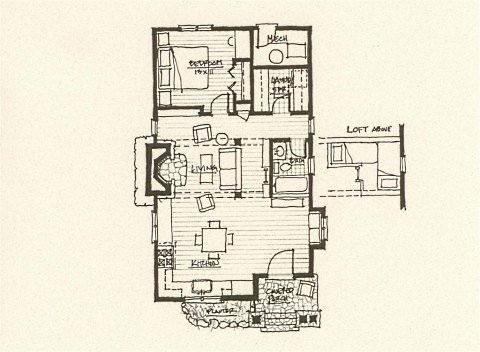
See Amazing Interior Photos of this
Enchanting Hobbit Style Cottage Design!
More Storybook Cottage House Plans
The lovely Country French farm house design pictured below comes from New South Classics in Greenville, South Carolina. Called La Ferme, its picturesque, asymmetrical facade with varying roof lines and exposed rafter tails is beautifully detailed.
Primarily clad with limestone and stucco, the exterior also features half-timbering with brick infill in a handsome herringbone pattern. Adding charm to the windows with wooden shutters are window boxes filled with flowers. And capping off the striking chimney design is a pair of terracotta chimney pots.
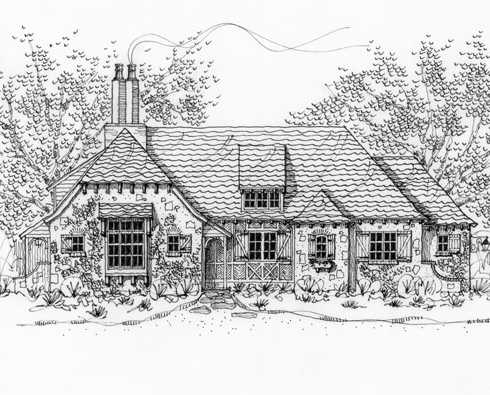
La Ferme
Inside, the 2,504 square foot floor plan is no less impressive. It features an open plan with high beamed ceilings and fireplaces in both the study and the family room.
Away from the public spaces, three bedrooms, two full baths and a laundry room occupy the other end of the cottage off a central hall.
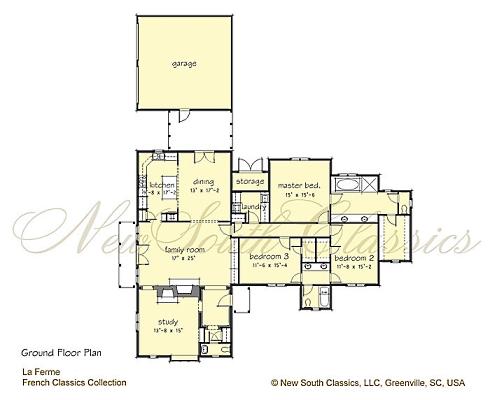
Main Level
See More Storybook Cottage House Plans from New South Classics
The charming set of English Tudor Revival storybook cottage house plans that follow was designed by Mitchell Ginn for Southern Living House Plans. Similar in design to the period revival styles popular in North America during the 1920s and 1930s, this design features a picturesque arrangement of contrasting building materials on the exterior, including stone, brick, stucco, and wood half-timbering.
Lovely multi-pane mullioned windows pierce the facade. An elegant porte-cochere graces the side.
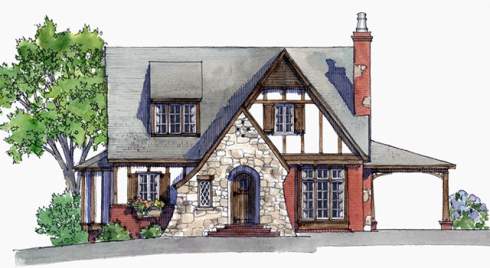
Honeymoon Cottage (colored rendering)
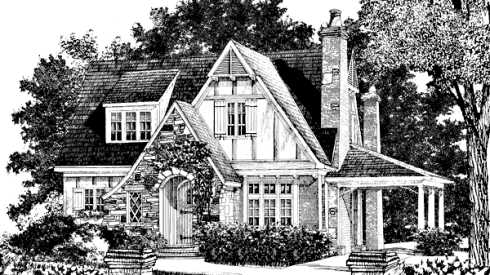
Honeymoon Cottage
Called Honeymoon Cottage, its charming old world exterior masks an interior floor plan designed for contemporary living. Open and airy, the two level, 1,999 square foot interior naturally flows from one area to another.
Just inside the front entry is a spacious living room with a fireplace and coffered ceiling. Opening into the living room is an eating area off the kitchen. At the rear is a porch with another fireplace and a beamed and vaulted ceiling.
The expansive master bedroom suite -- also on the main level -- features a spacious master bathroom with dual sinks, a shower, and a Whirlpool bath. For the sake of convenience, the large walk-in closet can also be accessed from the adjacent laundry room.
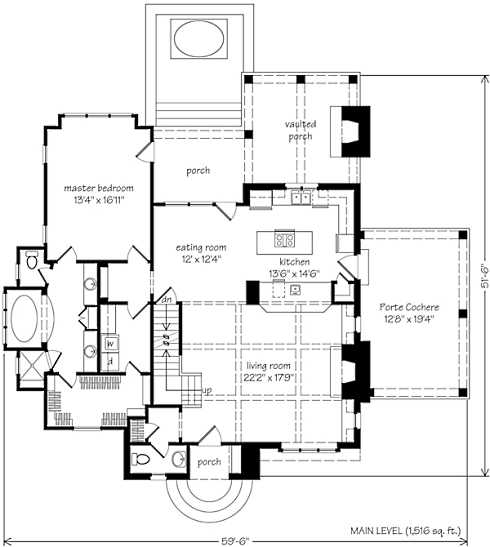
Main Level
Upstairs, there is space for three additional bedrooms and one and three-quarter baths. A cozy loft area at the top of the stairs features a wall of windows that floods the upper level with natural light.
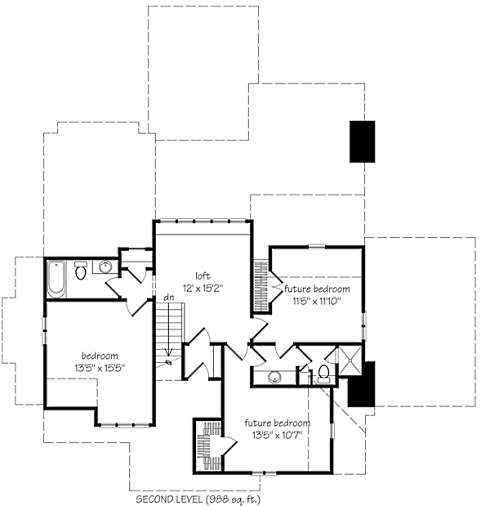
Upper Level
See More Storybook English Cottage House Plans
The cozy Wherwell Cottage pictured below is another fine creation from New South Classics. Diamond pane windows and brick and stone chimneys with clay chimney pots lend authenticity to this English-inspired storybook cottage house plan.
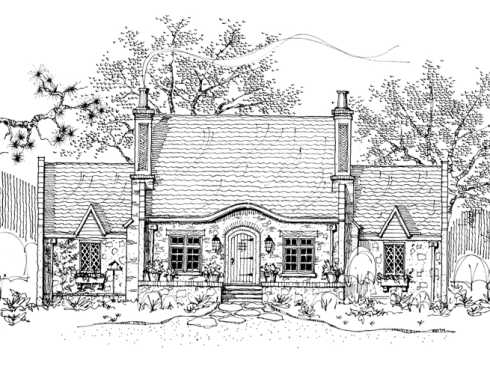
Wherwell Cottage
The 2,656 square foot interior boasts an amazing total of five fireplaces! A spacious great room and dining room with high vaulted ceilings flow together to create a massive open interior space. Also boasting a soaring vaulted ceiling is the master bedroom suite.
Walls of windows along the rear facade, interrupted only by sets of French doors leading to a large stone terrace, flood the interior with natural light and afford expansive views of the beautiful terrace and beyond.
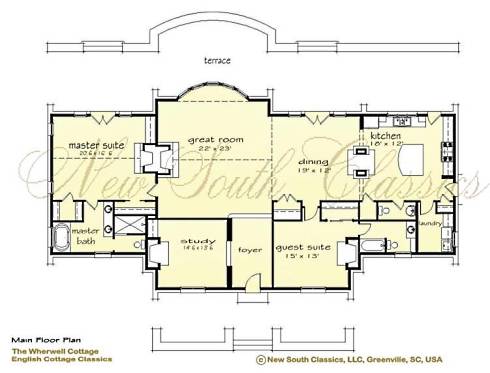
Main Level
And finally, the enchanting "cottage castle" that follows evokes images of knights in shining armor. A stepped design with a romantic circular tower, Lostroh Castle ascends three stories -- beginning with a partially below grade lower level that includes a guest room/den, full bath, laundry room, and a one car garage. It also features a roof top deck from which to enjoy spectacular views of the surrounding countryside!
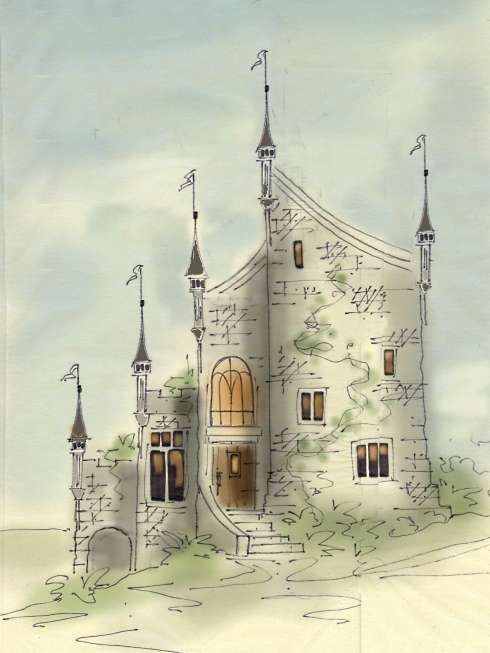
Lostroh Castle
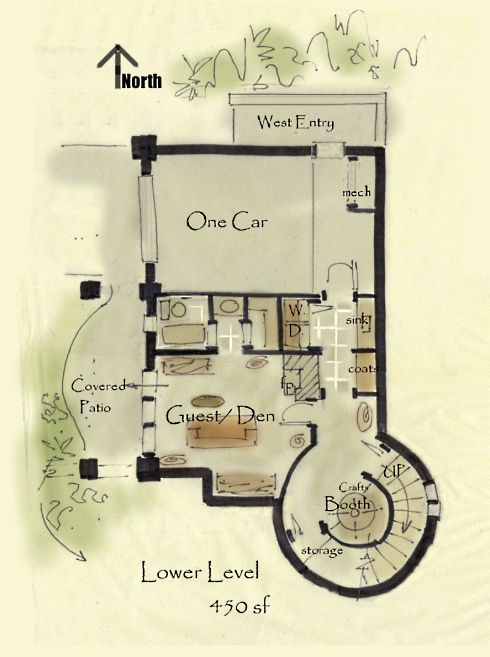
Lower Level
At 1,600 square feet in size, it gives the illusion of a much larger structure. From the moment you enter the
front door, you step into a dramatic great room that opens to a kitchen, bar and dining area at the rear.
Surrounding the great room are rows of tall windows and French doors that lead to a balcony on one side, and a patio or deck on the other side. A cozy fireplace also graces the main level of this storybook cottage house plan.
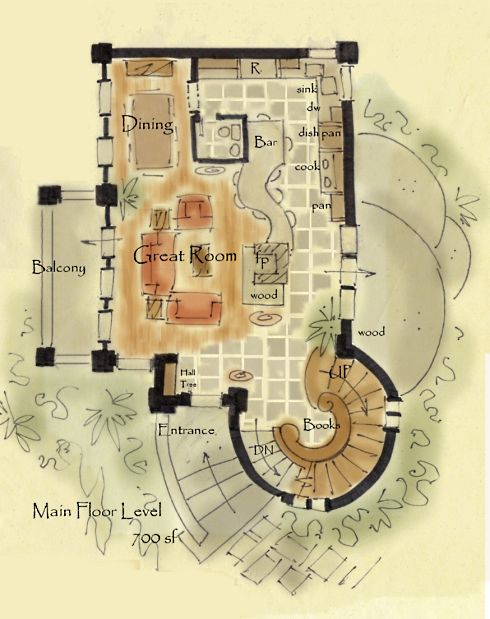
Main Level
The tower encloses an elegant circular staircase that leads to the upper level. At the top of the stairs is an intimate loft area overlooking the great room below.
Straight ahead is the spacious master bedroom suite that opens onto a private outdoor balcony. Inside the suite is another cozy fireplace and a large walk-in closet.
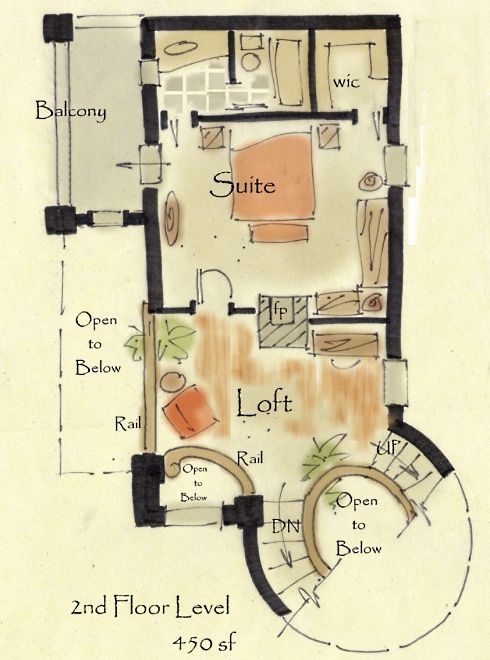
Upper Level
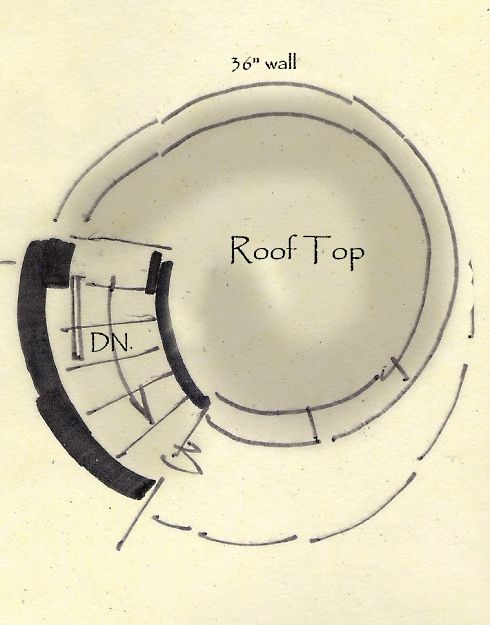
Roof Top Deck
(Lostroh Castle plan available through aboveallhouseplans.com)
Please check back often or subscribe to our RSS feed, as we frequently add new storybook cottage house plans to our site.
YOU MAY ALSO LIKE:
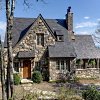
The Small Stone Cottage - Enchanting Designs for Today!
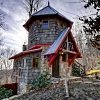
Hobbit House Plans -
Storybook Sanctuaries!
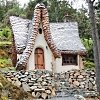
Storybook Cottage Design -
Woodland Fantasy by the Sea!
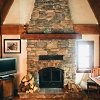
Storybook Cottage Interior -
Less is MORE!
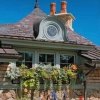
Hobbit House Designs -
Inspiring Ideas for "Hobbitats!"
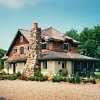
Storybook House Plans -
Cozy Country Cottages!
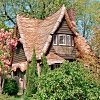
English Cottage House Plans -
Storybook Style!
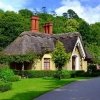
The English Storybook Cottage -
Fairy Tale Fantasies!
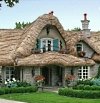
Storybook Home Plans -
Once-Upon-A-Time Designs for Today!
Back to Standout Cabin Designs Home Page
Use this search feature to find it.
