Storybook House Plans...
Cozy Country Cottages!
The storybook house plans featured here include an exciting collection of designs ranging from picturesque shingled cottages to romantic mini manors set in the English countryside. With towering chimneys and steeply pitched roofs, they evoke idealized images of an earlier, gentler time . . . and fairy tale endings!
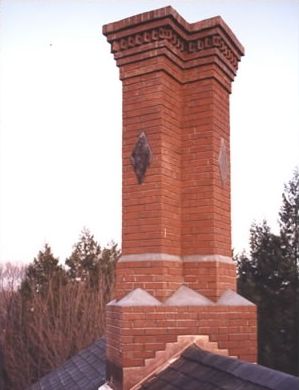
The lovely one and half story shingled
cottage pictured below was designed by Gary Justiss for Southern Living House Plans. Montford Cottage boasts a
massive chimney on its facade, as well as a cozy front porch with a shed roof. A large
hipped roof dormer floods the upper floor with plenty of natural light.
Encompassing 2,892 square feet on two levels, the interior includes four bedrooms and three and a half baths. The first level master bedroom suite opens onto a rear porch and features a large walk-in closet and a bathroom with dual sinks, shower, and a Whirlpool bath.
The primary living area features an open floor plan with a spacious great room extending from the kitchen. The great room includes a large corner fireplace, plenty of windows, and opens onto yet another porch along the side of this charming cottage!
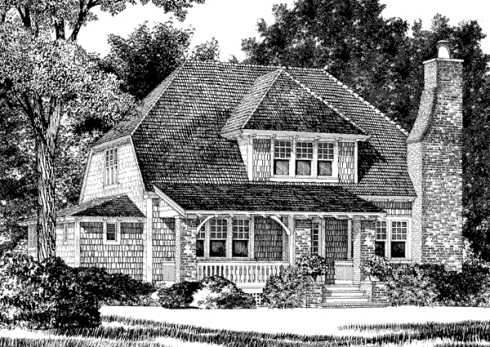
Montford Cottage
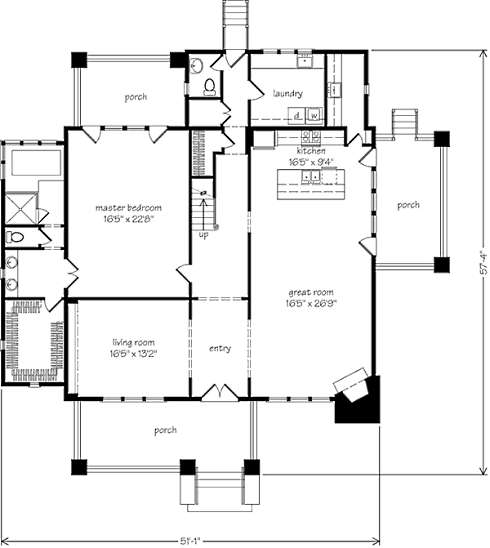
Main Level
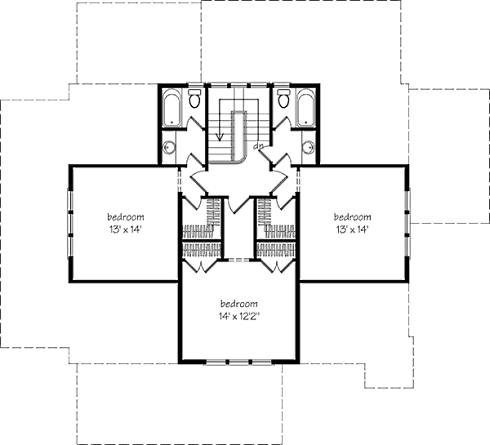
Upper Level
The storybook house plans that follow feature a cozy stucco and shingle country cottage located at Patton Lake in New York. Designed by architect Andrew Chary, the two story structure boasts a large stone fireplace and charming shuttered windows. A screened porch provides an ideal, pest-free area in which to relax and enjoy the tranquil views of the lake.
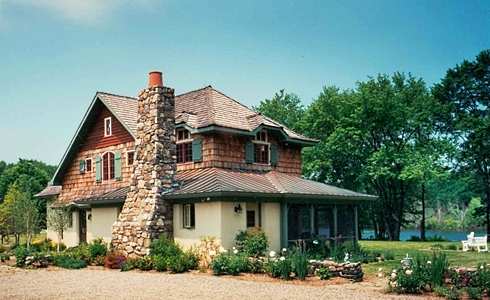
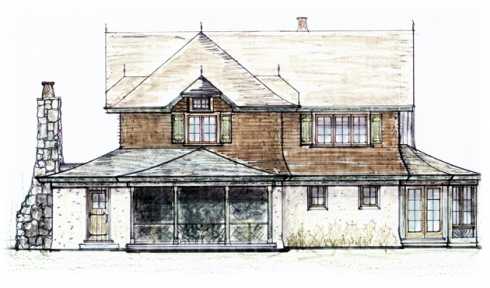
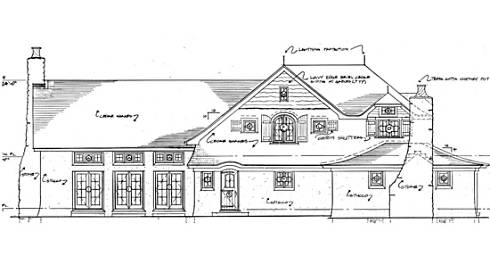
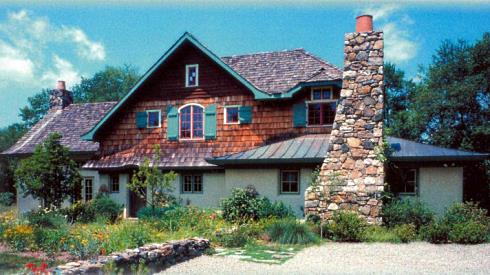
Photo Credit: Georg Mueller-Nicholson
Storybook House Plans from New South Classics
Pictured below is Somerset Cottage, a lovely English-inspired design with twin chimneys by New South Classics, based in Greenville, South Carolina. Quaint and charming on the exterior, it boasts an open, airy floor plan of 2,662 square feet on the interior.
It features an intimate library with a fireplace just off the foyer. However, the "center" of the cottage is a large sunken great room with a soaring vaulted and beamed ceiling. Tall windows overlook an expansive rear terrace and flood the room with light.
The spacious great room flows into the kitchen and dining area, as well, separated only by a fireplace that serves both spaces. The kitchen features an eating island and, in conjunction with a side entrance, provides access to the mud room and laundry room.
At the other end of the house are two bedrooms -- including the master suite -- and two and a half baths. Spacious and soaring with a high vaulted ceiling, the 17.5 x 19 foot master bedroom suite opens onto the rear stone terrace through double French doors.
The luxurious master bath includes a large walk-in closet. Across the hall, a 13 x 15 foot guest room with its own fireplace and a large private bath complete the ensemble.
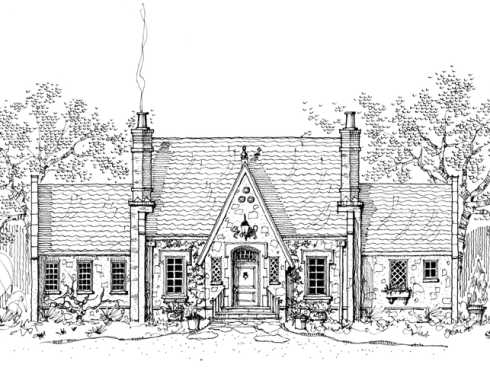
Somerset Cottage
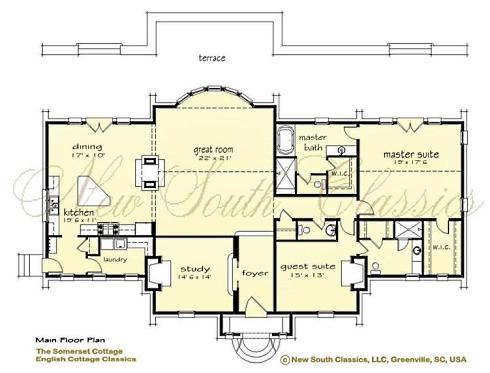
Main Level
The rambling "mini manor" that follows is another English-inspired storybook house plan from New South Classics. Though it incorporates many of the architectural elements of a large English manor house, Fireside Cottage is less than 2,000 square feet in size.
True to its Tudor Revival styling, the cottage exterior blends stone, stucco, half-timbering and brick to produce a picturesque, storybook look and feel. Note the beautiful detailing of the brickwork on the chimney facing, as well as the elaborate half-timbering in the upper gable end.
Inside, an elegant circular staircase graces the foyer. To the right is a spacious 18 x 19 foot great room with a vaulted and beamed ceiling.
A large fireplace flanked by tall windows anchors one end of the room. At the other end, a large curved wall of windows floods the room with light and allows for expansive views to the out-of-doors. Supplementing the infusion of natural light are two sets of tall French doors which open onto a walled stone terrace that wraps around the side and rear of the home.
The open floor plan flows into the kitchen and dining area, as well, which also accesses the rear terrace through a set of French doors. The first floor master bedroom suite features a fireplace and a spacious bath with a large walk-in closet.
Upstairs are two more bedrooms and a full bath. Additionally, a loft area overlooks the great room below and can be used as a cozy study or reading nook.
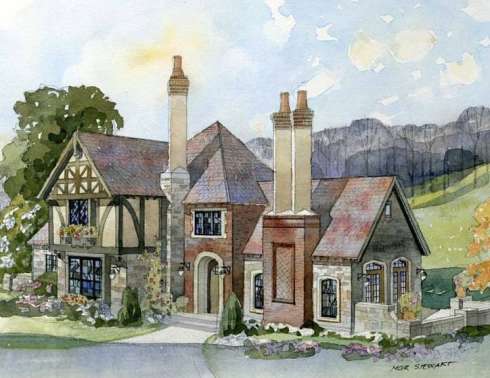
Fireside Cottage
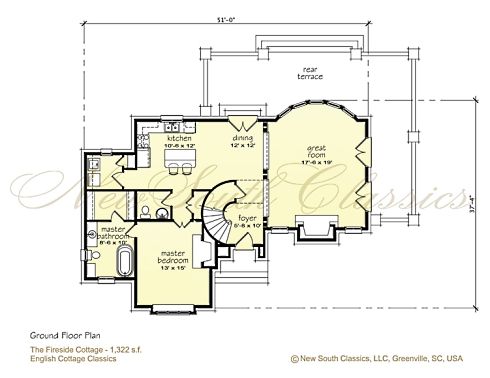
Main Level
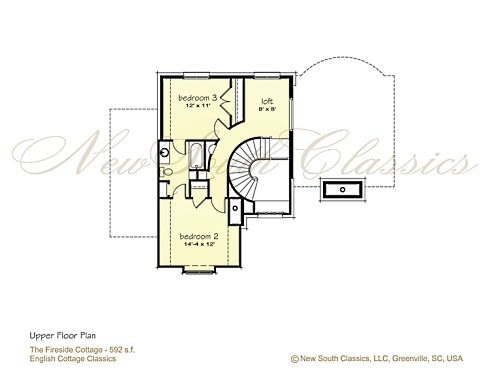
Upper Level
And finally, in addition to the storybook house plan above, New South Classics has developed an alternate plan which expands upon the existing space and features an optional garage or carriage house. One version provides for a beautiful thatched roof, as shown in the two elevations below.
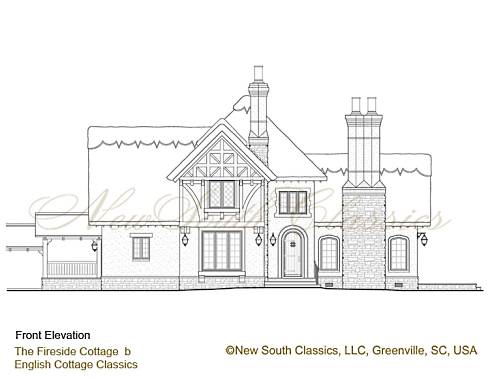
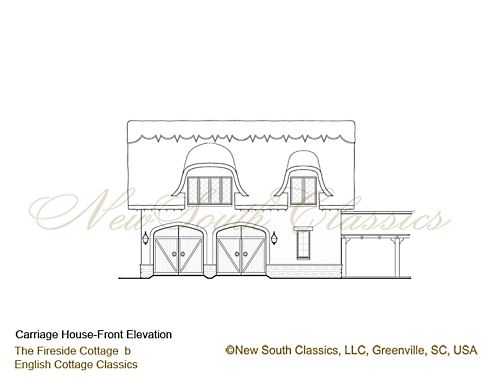
See More English Storybook House Plans
Please check back often or subscribe to our RSS feed, as we frequently add new storybook house plans to our site.
YOU MAY ALSO LIKE:
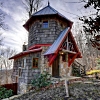
Hobbit House Plans -
Storybook Sanctuaries!
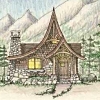
More Storybook House Plans -
Hobbit Huts to Cottage Castles!
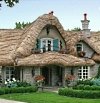
Storybook Home Plans -
Once-Upon-A-Time Designs for Today!
Back to Standout Cabin Designs Home Page
Use this search feature to find it.