Eco Friendly Building...
Going Green!
Eco friendly building is all the rage today. The designs featured here are on the cutting edge of sustainable home and cabin options!
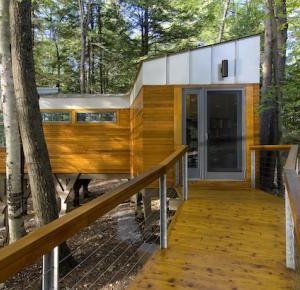
Writer's Retreat in Jaffrey, NH, USA
by Eric Thompson Design (above)
(Photo: Nancy Belluscio/On-Site Photography)
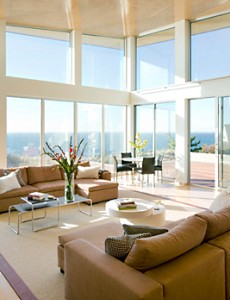
As we become more environmentally conscious, we are continually looking for ways to reduce our ecological footprint and make our homes and cabins more environmentally friendly, in conjunction with other aspects of our lives. Only then will we be able to preserve our planet for future generations.
The sleek contemporary design pictured above, right, and below is located on Cape Cod. Designed by ZeroEnergy
Design, a Boston-based architectural firm specializing in eco friendly building, the home employs modern
technology to make it as energy efficient as possible.
For example, it features
radiant heating and the wall cavities are sprayed with icynene open-cell insulation. In addition, the HVAC zoning is carefully
orchestrated, effectively allowing large areas of the home to be closed off when not in use.
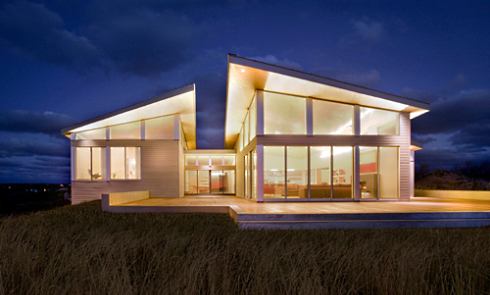
More Eco Friendly Building Designs
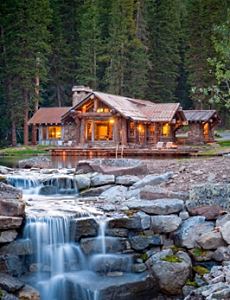
Though sustainability is often associated with modern or contemporary style dwellings, it can be incorporated in more traditional designs, as well. The lovely log cabin pictured at right and below is a fine example of this.
Designed by architect Daniel Turvey, the 1,800 square foot cabin is located in Big Sky, Montana. The cabin
exterior includes standing-dead timbers and trees collected from the site, as well as from a nearby mountain
range . . . . .
Triple glazed windows and closed cell spray foam and batt-overlay insulation ensure the cabin is "tight," as do the firebox and chimney chase designed to block air infiltration. It also features a closed-loop heating and cooling system and an air-exchange system.
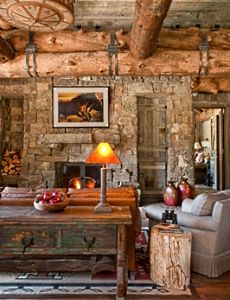
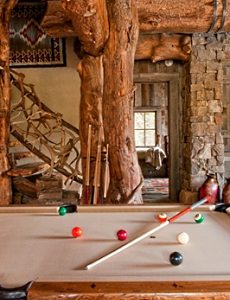
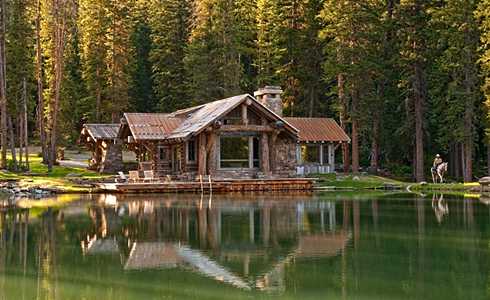
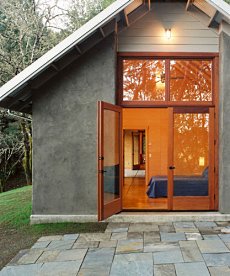
The weekend getaway pictured at right and below is located in Healdsburg, California, and was designed by architect Henry Siegel for his own use. Employing straw-bale construction, both the interior and exterior walls are covered with plaster. Due to the superlative insulating properties of the straw bales combined with inch thick interior plaster and an absence of late afternoon sun forced by topography, the owner has not needed to install mechanical cooling.
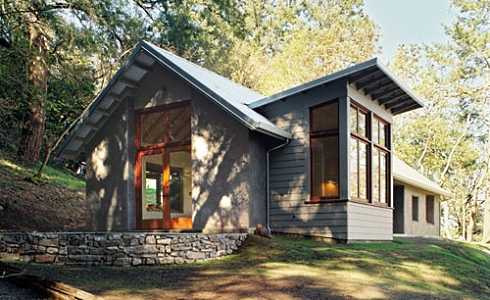
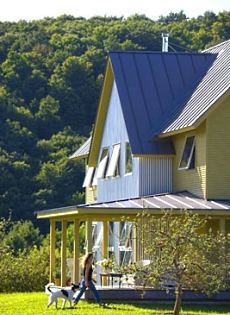
The eco friendly building pictured at right and below is located in Charlotte, Vermont. Designed by architect
David Pill and landscape designer Hillary Maharam for their own use, the angular farmhouse sits on 44 rolling
acres . . . . .
Powered entirely by a wind turbine, the 2,700 square foot structure is built along an east-west axis to
minimize the heat and glare of early morning and late afternoon sunlight. A geothermal radiant system and
triple-glazed windows help to keep the home warm and toasty during cold Vermont winters.
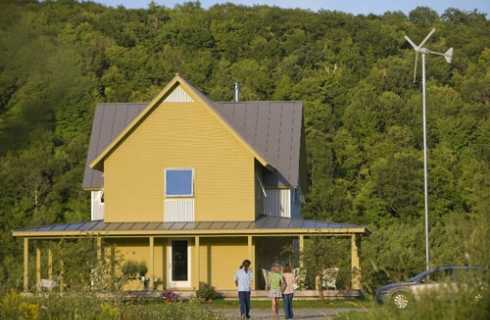
Please check back often or subscribe to our RSS feed, as we frequently add new images of eco friendly designs to our site.
YOU MAY ALSO LIKE:
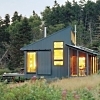
More Eco Friendly Building Designs -
Small & Sustainable!
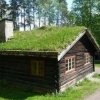
Green Roof Design for Small Cabins -
Ahead of its Time!
Back to Standout Cabin Designs Home Page
Use this search feature to find it.