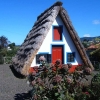A Frame Cabin Plans...
"A" is for Adventurous!
The striking A Frame cabin plans featured here are bold and adventurous . . . even daring at times. The triangular shape formed by its steeply sloping sides has been present throughout history. However, it saw a surge in popularity around the globe after World War II, roughly from the mid-1950s through the 1970s . . . . .
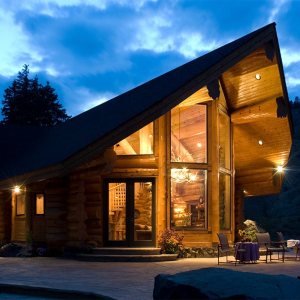
Striking design pictured above
by Summit Handcrafted Log Homes
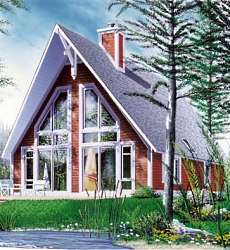
Since that time, architects and designers have modified the shape to express themselves in a variety of unique and imaginative ways!
An A Frame is designed to bear a load in a lightweight, economical manner. Relatively inexpensive to build, they are very adaptable, enabling architects to experiment with more and more modern designs.
The adaptability of A Frame designs is clearly evident in the two examples pictured below -- each of which differs dramatically from the other. The western mountain hideaway on the left is from Aspen Log Homes. On the right is a more conservative midwestern design by Sala Architects.
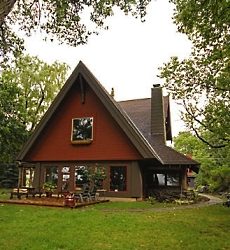
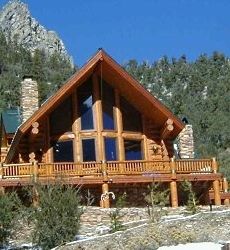
Pictured below is another unique design by Sala Architects. Note how the leg of the "A" steps back on the left side and is cropped at a higher level than the leg on the right side.
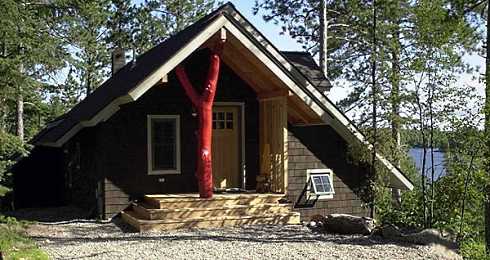
A Frame Cabin Plans
The lovely A Frame pictured below is from House Plans And More and features a soaring two and a half story living room with a floor-to-ceiling fireplace. A large wraparound deck expands the interior living space during the warmer months.

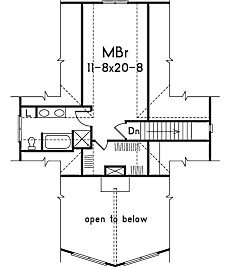
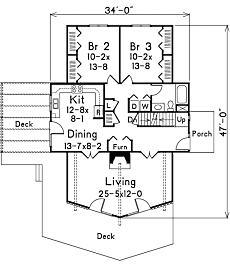
The unique waterfront design that follows -- also from House Plans And More -- has both upper and lower wraparound decks for even more outdoor living area!
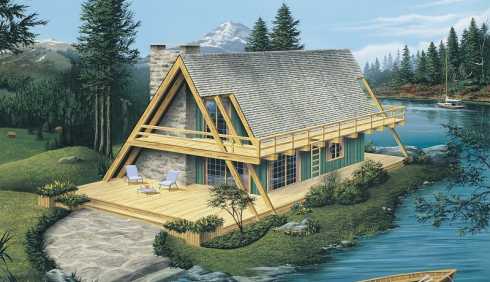
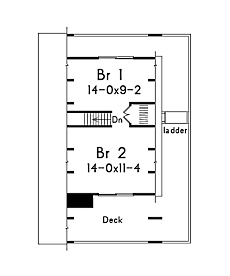
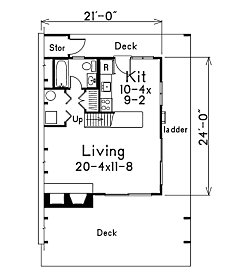
The unusual -- albeit striking -- modified A Frame log home design pictured below is from Log Castles By Bet'r Bilt. Featuring a soaring cathedral ceiling in the living room and four bedrooms plus a loft, it has plenty of room for a large family and for entertaining guests.
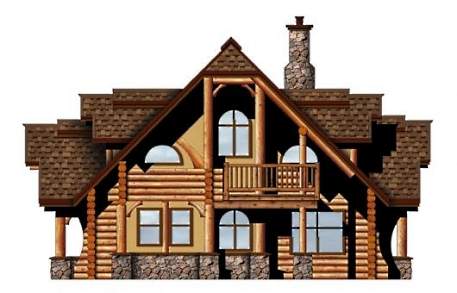
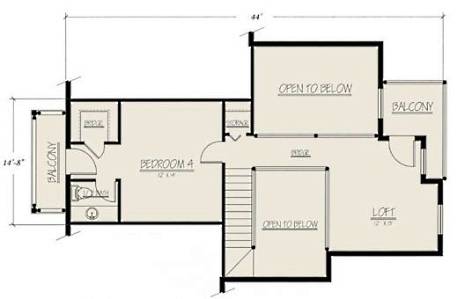
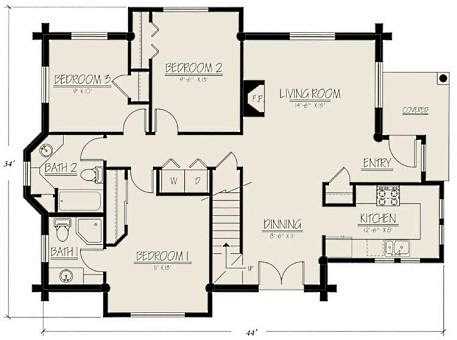
Regardless of your personal tastes and preferences -- classic to contemporary -- you are bound to find an A Frame cabin plan that is just right for you. One that will give you many years of enjoyment with family and friends!
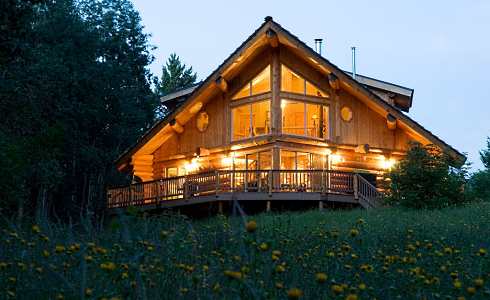
Please check back often or subscribe to our RSS feed, as we frequently add new images of A Frame plans to our site.
Back to Standout Cabin Designs Home Page
Use this search feature to find it.
