Storybook Cottage Design...
Woodland Fantasy by the Sea!
The sweeping lines of a storybook cottage design nestled in a woodland along the shores of Vancouver Island, Canada, is right out of a Brothers Grimm fairytale. More than 200 years after the initial publication of "Grimm's Fairy Tales" in 1812, a real life example appears to have popped from its pages and plunked in the Pacific Northwest!
A manifestation of the fertile minds and skilled hands of Timothy Lindberg and Daniel Huscroft of Lindcroft Custom Dwellings, "The Winckler" features a whimsical exterior crafted from locally sourced materials such as douglas fir and natural stone.
Logs resembling tree trunks anchor the corners while stucco covers the walls between them, punctuated by handmade windows and a cedar door. Dominating the storybook design is a hand split cedar shake roof which swoops down on all four sides.
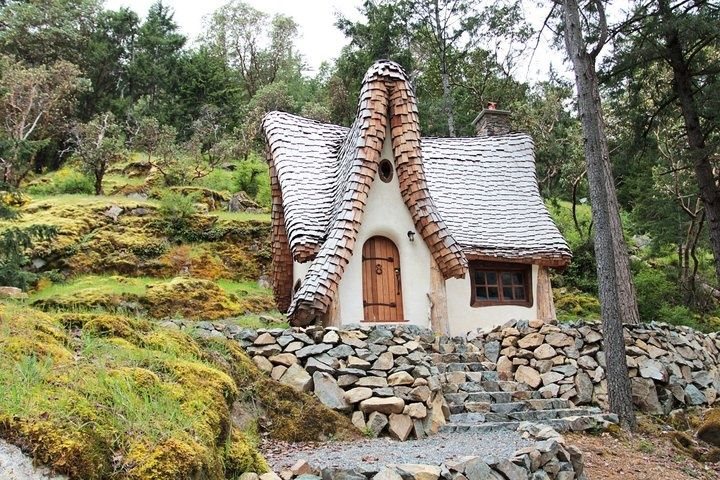
"The Winckler"
A steeply pitched front facing gable defines the cottage entrance. Note how the left gable side swoops nearly to the ground.
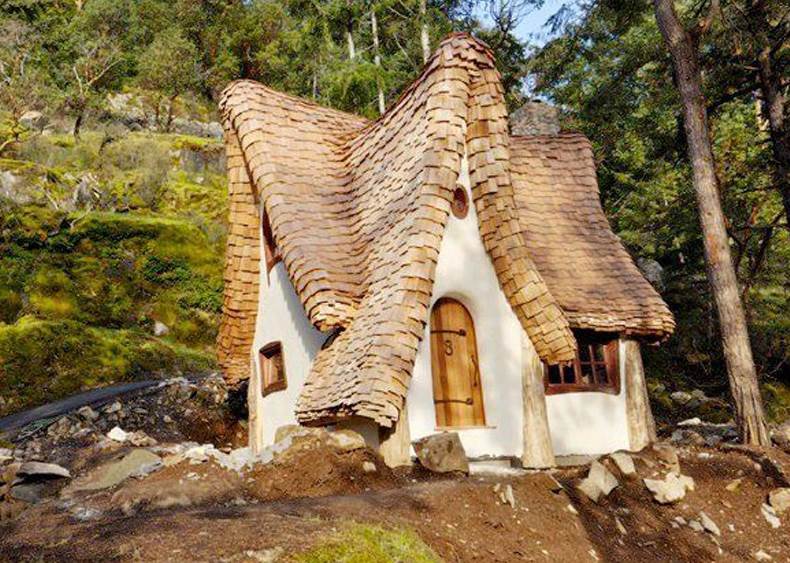
Front perspective of storybook cottage design
Image Source: Lindcroft Custom Dwellings
The steep pitch of the cross gable roof design is again evident in a side view perspective (below), as is the lower swooping gable to the left of the entry door. Cedar shingles, or shakes, are painstakingly split by hand, then steamed and bent to follow the curves of the roof.
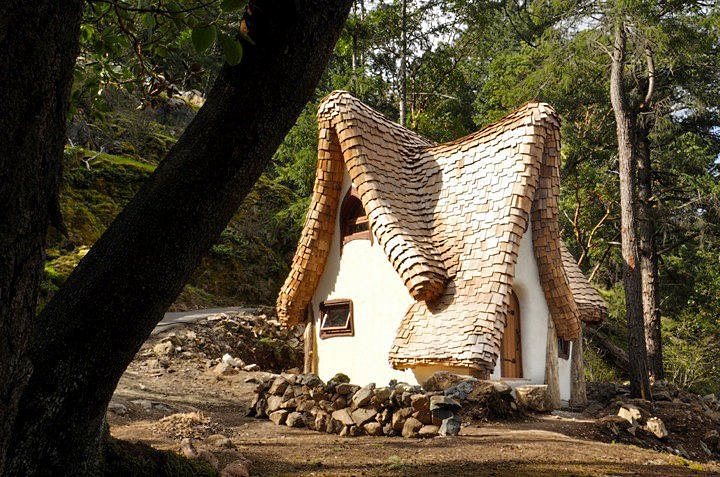
Side view perspective of storybook cottage design
Image Source: Lindcroft Custom Dwellings
See video, below, to view process of hand splitting cedar shingles and shakes.
A straight on view of the opposite side depicts the whimsical nature of the exterior window trim. Also, note the way the stone chimney suddenly stops and "dives" into the stucco beneath the gable end , , , , ,
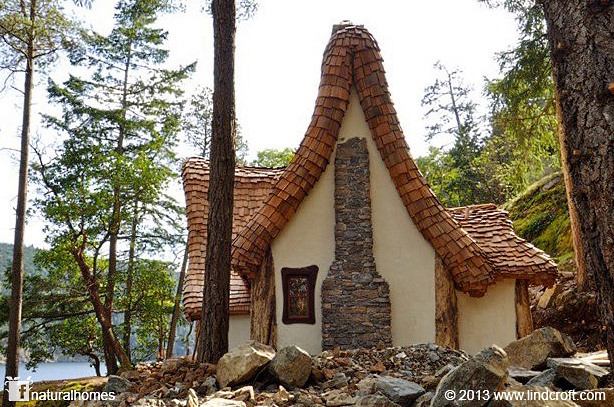
Side view of storybook cottage design with stone chimney
Image Source: Lindcroft Custom Dwellings
then reappears above the roof line (top right). Adding to the storybook look, both the sides and top of the roof curve inward and outward.
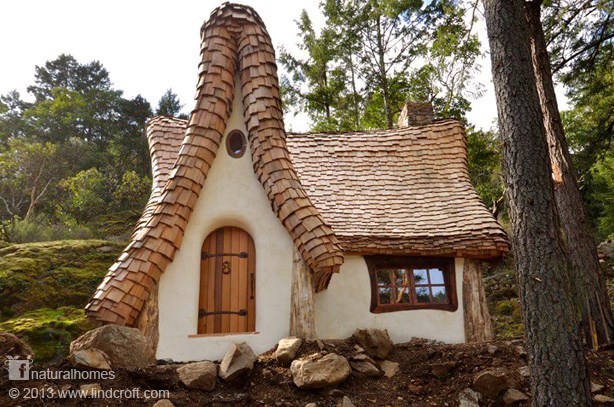
Straight on view of front facade
Image Source: Lindcroft Custom Dwellings
Stone walls and pavers enhance the landscape around the cottage. Note the curved stone steps leading to the arched entryway.
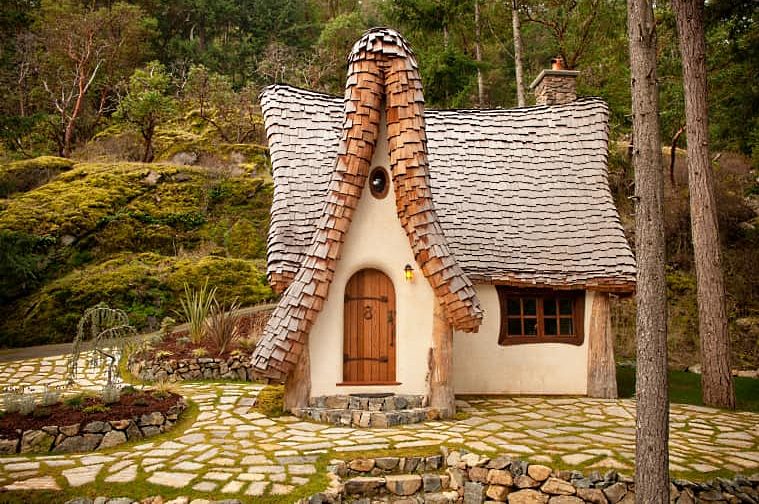
Straight on view of storybook cottage facade with landscaping
Image Credit: Ryan Tam
Another side view perspective of the cottage overlooks the beautiful blue water of the ocean inlet along Vancouver Island's shoreline. Note the decorative metal vent cap protruding from the cedar shake roof in back.
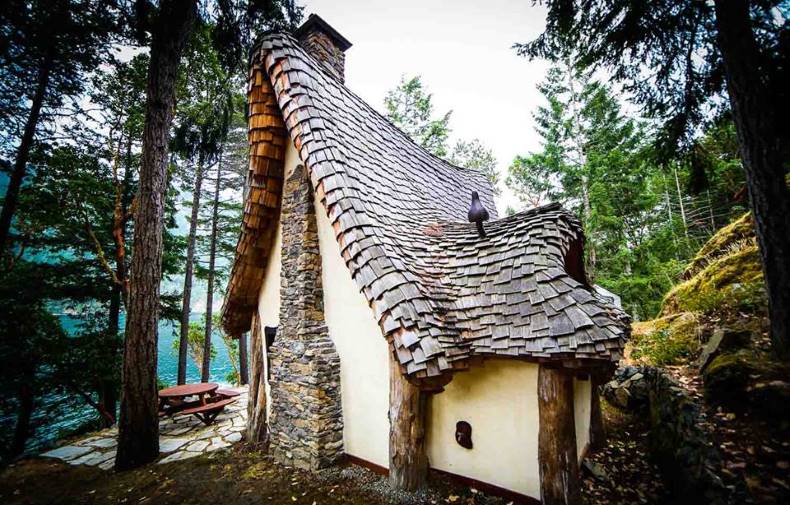
Side view perspective with stone chimney
Image Source: Living Big in a Tiny House.com
A close-up view of the mushroom-shape vent cap reveals the artistry and detailing employed in its fabrication by Jake James, a local metalwork artist. See more of his meticulous craftsmanship here.
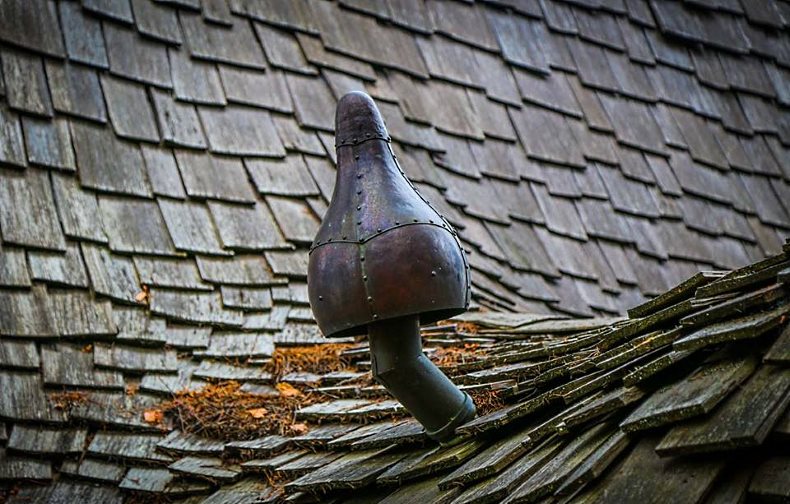
Close-up view of decorative metal vent cap
Image Source: Living Big in a Tiny House.com
Opposite the chimney side of the cottage, a side view perspective once again shows the whimsical nature of the exterior window trim . . . . . along with another beautiful vista of the waterfront.
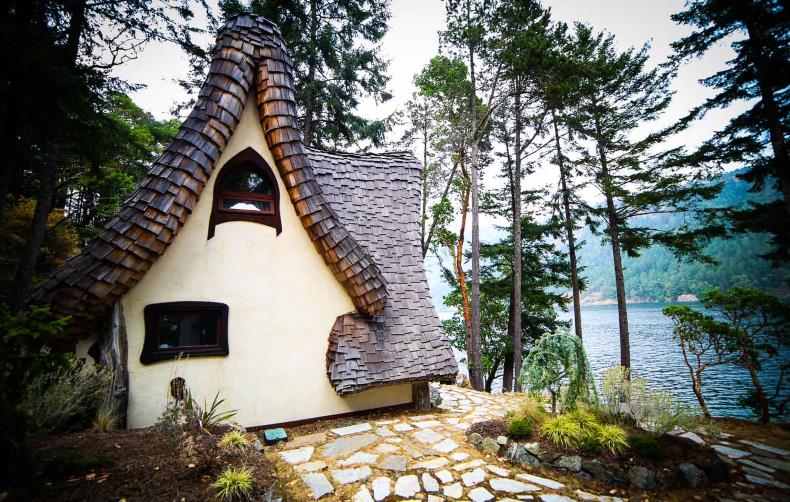
Side view perspective of storybook cottage design
Image Source: Living Big in a Tiny House.com
Homeowner and namesake of the storybook cottage design, Bruce Winckler (left), relaxes in front of his enchanting dwelling.
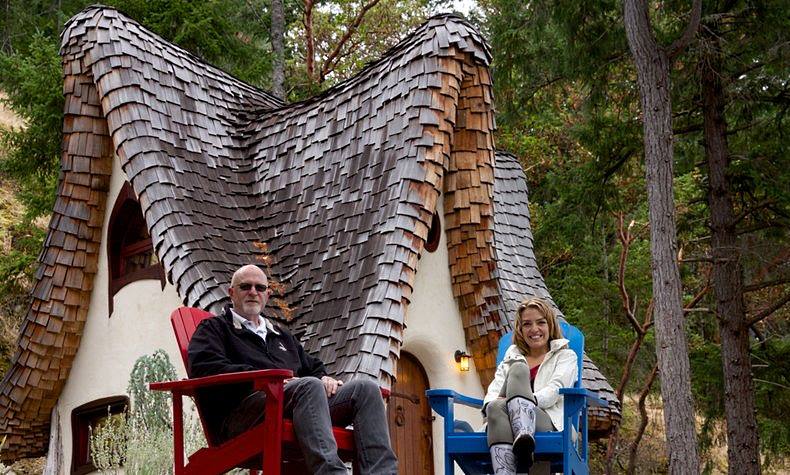
A parting shot of "The Winckler" in all its magical glory!
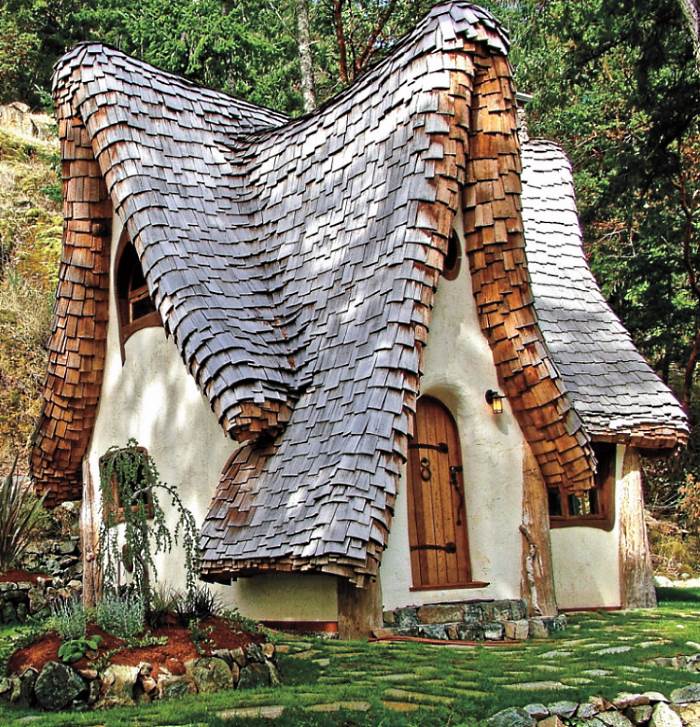
See Interior of this Amazing Storybook Cottage Design!
Click on this link to view open and airy interior
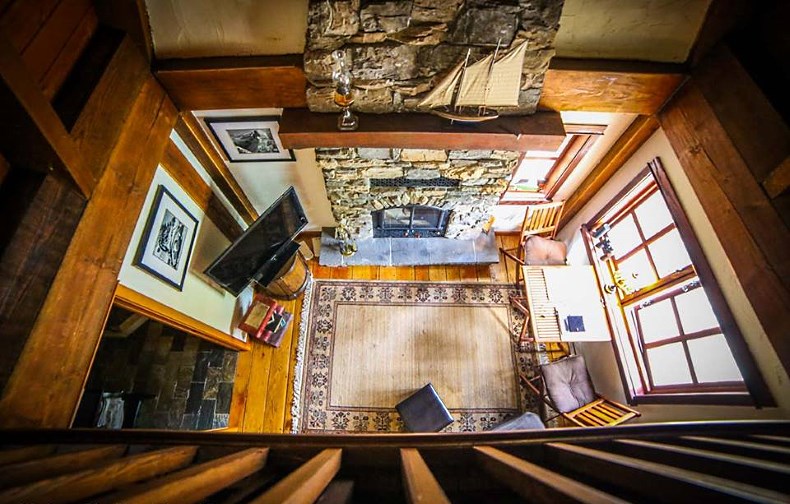
Image Source: Living Big in a Tiny House.com
Please check back often or subscribe to our RSS feed, as we frequently add new storybook cottage designs to our site.
YOU MAY ALSO LIKE:
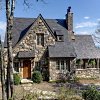
The Small Stone Cottage - Enchanting Designs for Today!
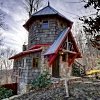
Hobbit House Plans -
Storybook Sanctuaries!
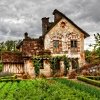
Fairytale Cottages -
Once Upon A Time...
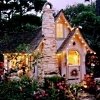
The Storybook Cottage -
Happily Ever After!
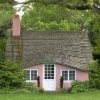
More Storybook Cottages -
The Fairy Tale Continues!
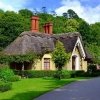
The English Storybook Cottage -
Fairy Tale Fantasies!
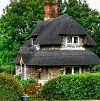
More English Storybook Cottage Designs -
The Fabulous Cottages of Blaise Hamlet!
Back to Standout Cottage Designs
Back to Standout Cabin Designs Home Page
Use this search feature to find it.