Tiny Cabins . . . Cozy Quarters!
Tiny cabins delight the senses with the gems featured here. Dormers, multi-pane windows and open porches lend timeless appeal. Logs, timbers, battens, shingles and stones come together in a variety of captivating looks. Though small in size, they are loaded with charm!
The tiny cabin pictured below rests on a gentle slope in Washington State's San Juan Islands. From Robert Edson Swain Architecture and Design, the 192 square foot structure is clad with wood shingles and a metal roof.
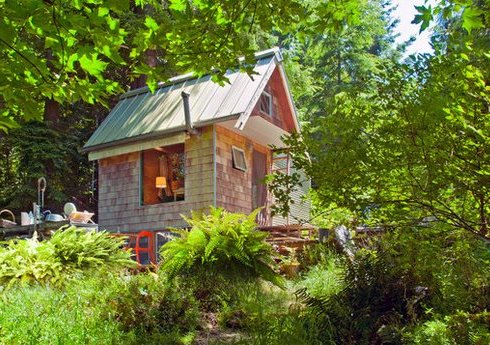
Photo Credit: Kyle Kinney
Nestled among a grove of trees in the coastal mountains of Northern California, "Innermost House" stirs the soul with its enchanting form. A picturesque composition of stone, cedar shakes and rough-sawn redwood, the design packs a lot of punch in a package that is only 12 feet square!
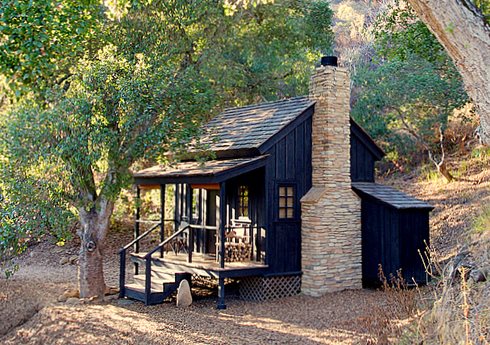
Click here to learn more about "Innermost House"
A timber frame cabin at Wheaton River Wilderness Retreat features a full width front porch with a prominent dormer above. A vacation rental in the Canadian Yukon, it sports a metal-clad roof and board and batten siding.
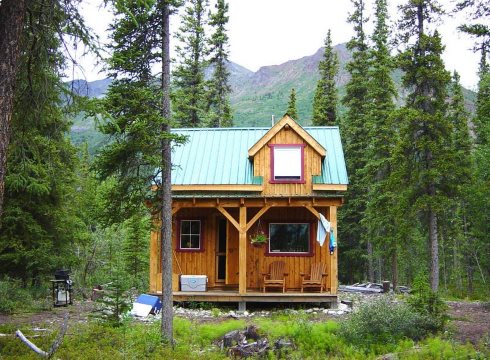
Image Credit: Jeremy's Daily Photograph
More Tiny Cabins
Perched on a hillside in a redwood forest, "Owl Tree" cabin is a tiny vacation getaway near Mendocino, California. Its steeply pitched roof, divided light windows and entry porch overhang lend storybook charm.
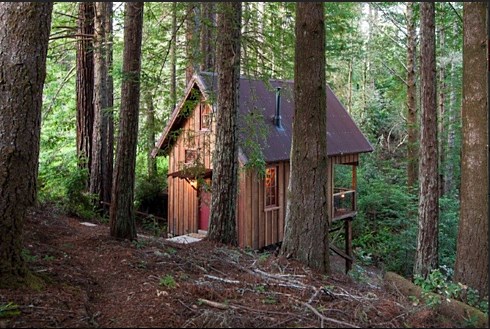
Image Source: Airbnb
Inside the cozy cabin, an open floor plan with cathedral ceiling offers 225 square feet of living space on the main level, as well as a loft area of 120 square feet.
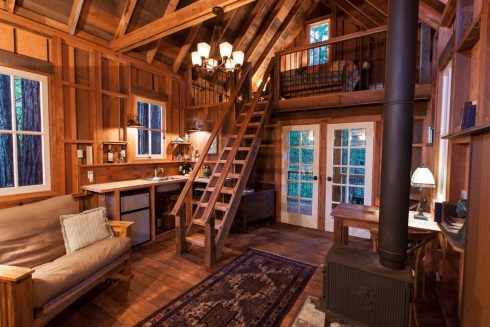
Image Source: Airbnb
Blue Moon Rising, a tiny house village or cabin community on Deep Creek Lake in Maryland offers eco-friendly vacation rentals from 228 to 455 square feet in size. The tiny cabins or "Hobs" were constructed by Hobbitat, a local design/build firm, using mostly reclaimed materials. Thermal pane windows and foam insulation provide energy efficiency.
"MoonShadow," pictured below, features a charming bay window and covered
front porch. Cedar shake accents in the gable end and window surround
lend color and textual contrast to the richly painted trim and board
& batten siding.
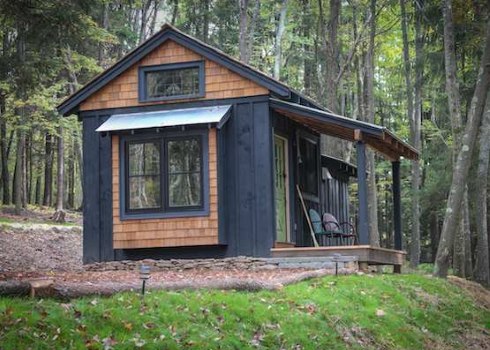
Image Source: Blue Moon Rising
A recycled Dutch door opens to the interior, lined with reclaimed and re-sawn Douglas fir paneling and locally sawn cherry hardwood flooring.
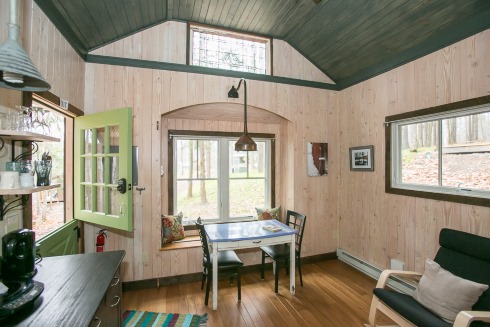
Image Source: Hobbitat
GreenPod Development in Port Townsend, Washington produces LEED (Leadership in Energy and Environmental Design) certified modular cabins. The "Salal" model, pictured below, encompasses 302 square feet.
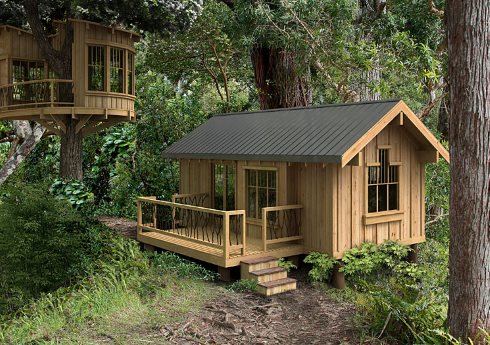
Image Source: GreenPod Development
The interior features an open floor plan with multi-purpose living area, in addition to a three quarter bath, laundry and storage closets.
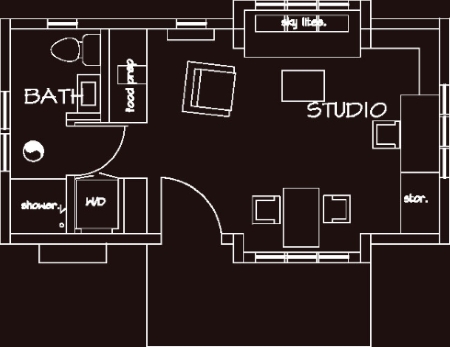
Salal Tiny House Plan
The aptly named "Glass House" at Candlewood offers a panoramic view of the surrounding countryside. A vacation rental in Richland Center, Wisconsin, it connects to a full bath and kitchenette via a little bridge, seen at left in image below. More photos
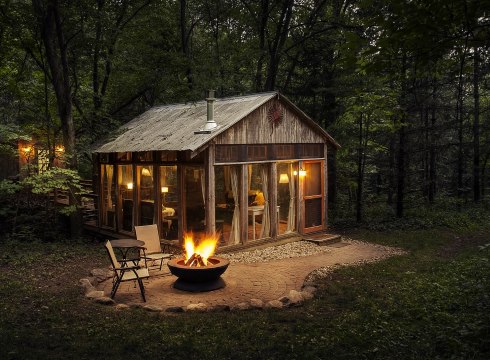
Image Source: Candlewood Cabins
Please check back often or subscribe to our RSS feed, as we frequently add new designs for tiny cabins to our site.
YOU MAY ALSO LIKE:
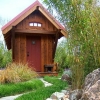
Tiny Fishing Cabin Plans
for Those on the Go!
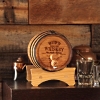
Reclaimed Wood Tile -
Ideal for Cozy Cabin Interiors!
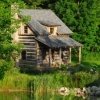
MORE Small Cabins -
Little Spaces, Perfect Places!
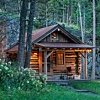
The Small Log Cabin -
Simply Serene!
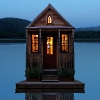
Perfect Prefab Cabin Retreats -
Tiny Tumbleweed Houses!
Back to Standout Cabin Designs Home Page
Use this search feature to find it.