Log Home Fireplaces...
Bold & Breathtaking!
The log home fireplaces featured here showcase a stunning array of monumental stone hearths. Reaching from the
Rockies to the Catskills and Appalachians, they are as bold and breathtaking as the mountains that surround them!
Encased in equally dramatic log structures, the stone hearth designs that follow are a fitting focal point and
tribute to the rooms they adorn. Rugged and rustic, they soar to new heights!
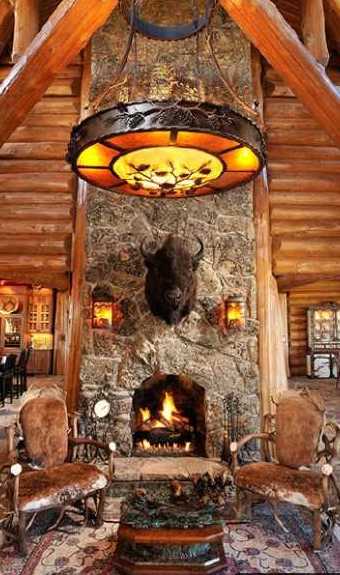
Summit Handcrafted Log Homes
A Rocky Mountain High!
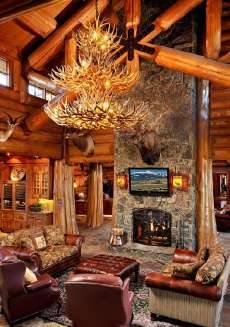
The majestic log home fireplaces pictured at right and above hail from Jackson Hole, Wyoming. Built by Summit Handcrafted Log Homes, they are among several soaring stone hearths throughout this sprawling retreat. At approximately 10,000 square feet in area, there is plenty of room to display the owner's vast collection of big game trophies.
To See Photos of this Home's
Exterior, Please
Click Here.
To See More Interior Photos,
Please
Click Here . . . and
Here.
The log home fireplace that follows anchors the great room of a rambling retreat in the White Mountains of Arizona. Built by Summit Handcrafted Log Homes, this beautiful home features fine workmanship and superb detailing throughout its 4,200 square feet of living area.
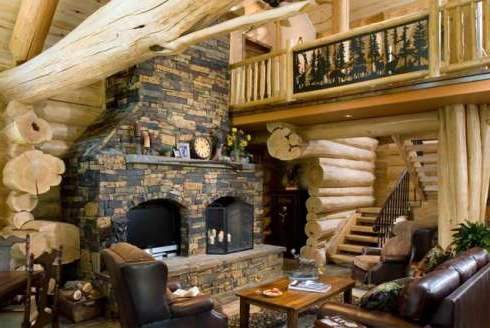
See More Photos of this Handcrafted Heirloom!
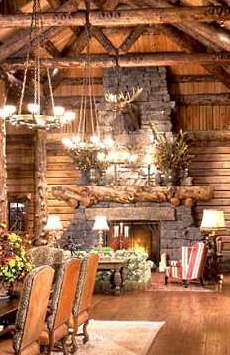
More Log Home Fireplaces
The log home fireplaces pictured at right and below are part of an extraordinary entertainment lodge on a 4,500 acre cattle ranch in Montana. Designed by Ewing Architects of Pasadena, California, this magnificent post and beam lodge features a massive entry tower clad with stone.
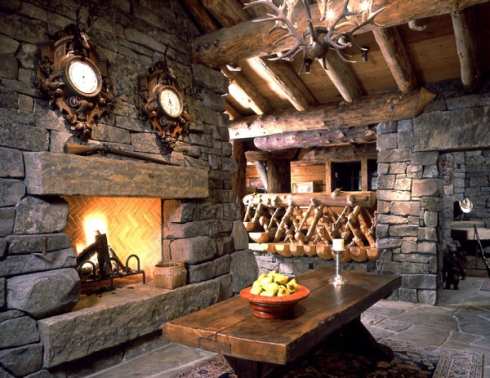
See More Photos of this Monumental Montana Lodge!
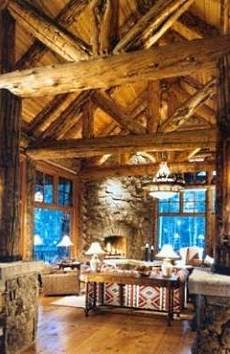
The Western mountain hearths pictured here are loaded with nostalgic charm . . . and practically beg us to come closer. You can almost smell the scent of a wood burning fire and hear the pop of crackling embers!
Warm and inviting, the large but cozy corner hearth at left anchors a soaring great room. Handcrafted trusswork overhead lends contrast and drama. To further enhance this fireplace design and -- at the same time -- visually "scale it down," the firebox facing is deeply recessed within its massive stone surround.
The log home fireplace that follows features a cut stone surround and
wood mantel shelf partially clad with metal.
It is another classic example of the outstanding work of Locati
Architects.
Based in Bozeman, Montana, this architectural firm is one of the finest designers of "Western Mountain" architecture in the United States today. To see more examples of their incredible work, please visit our sister site, Standout Fireplace Designs, by clicking on the following link:
Stacked Stone Fireplace Pictures . . . Simply STUPENDOUS!
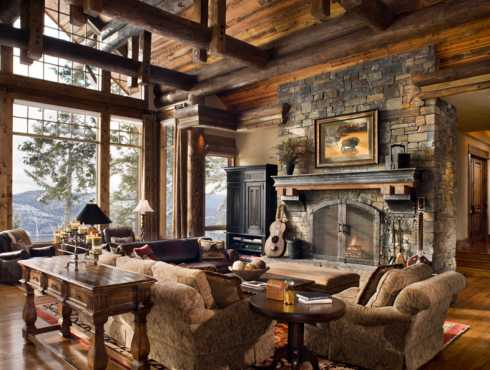
Photo Credit: Roger Wade Studio
Heading East . . . . .
The monumental stone hearths pictured below are part of an extraordinary rustic retreat in the Catskill Mountains
of Upstate New York. Designed by the firm of Holmes, King, Kallquist & Associates, the home is
constructed of rugged stones and enormous standing-dead Engelmann spruce
logs gathered in Western North America from Canada to New Mexico.
Inside, the soaring great room features a massive -- albeit cozy -- "walk-in" fireplace framed by 18 inch logs
(below right). An expansive outdoor deck at the rear of the home plays host to another great stone hearth
(below left).
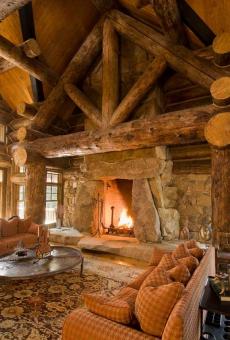
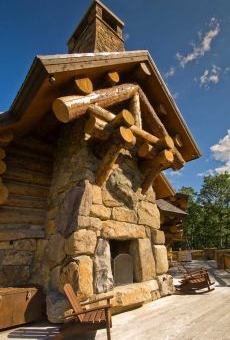
See More Rustic Fireplaces in this Majestic Retreat by Clicking Here . . . . . and Here!
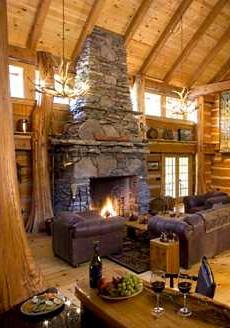
And last, but far from least, is the spectacular hunting lodge with rustic stone hearths pictured at left and below.
Located in South Carolina, it was built by Hearthstone Log Homes, in collaboration with skilled local artisans.
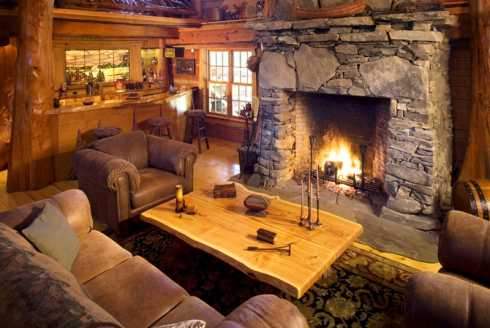
Please check back often or subscribe to our RSS feed, as we frequently add new images of stone hearths to our site.
YOU MAY ALSO LIKE:
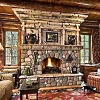
MORE Log Home Fireplaces -
Amazing Adirondack Designs!
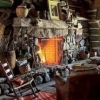
The Log Cabin Fireplace -
Warming Hearts To This Day!
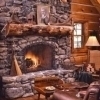
Small Log Cabins -
BIG STONE HEARTHS!
Back to Standout Cabin Designs Home Page
Use this search feature to find it.